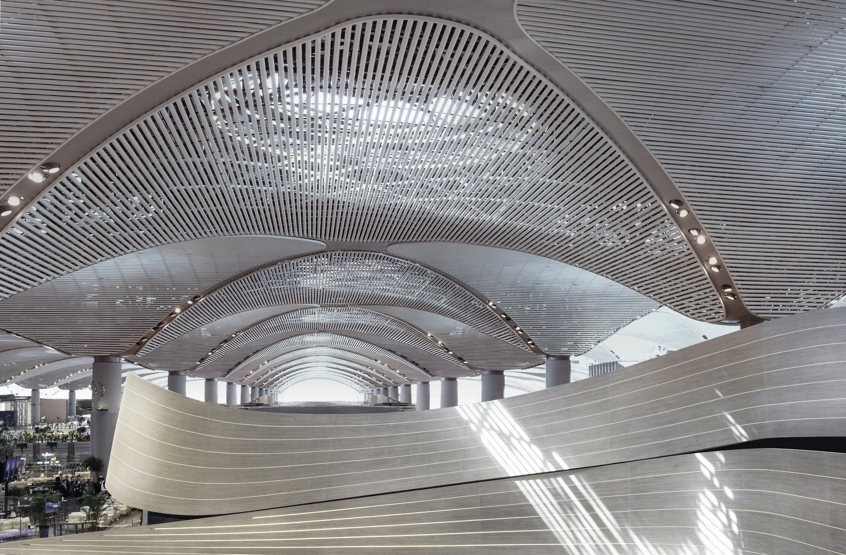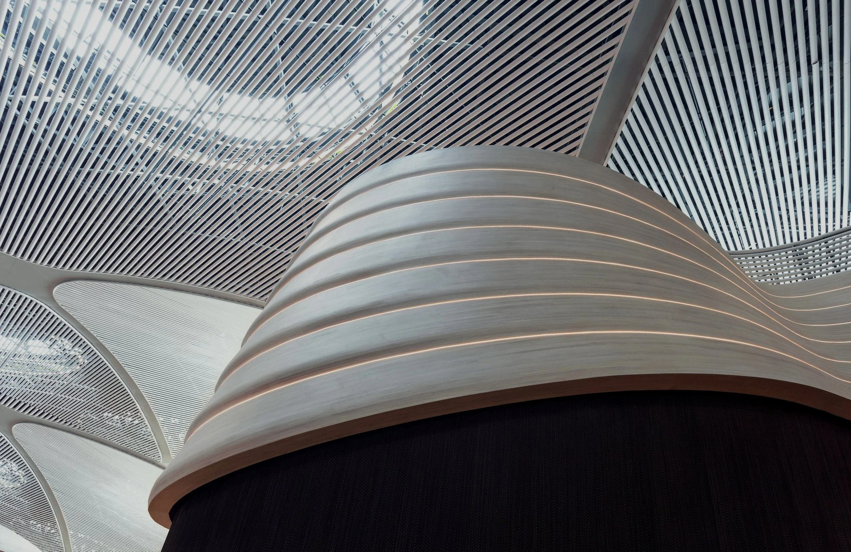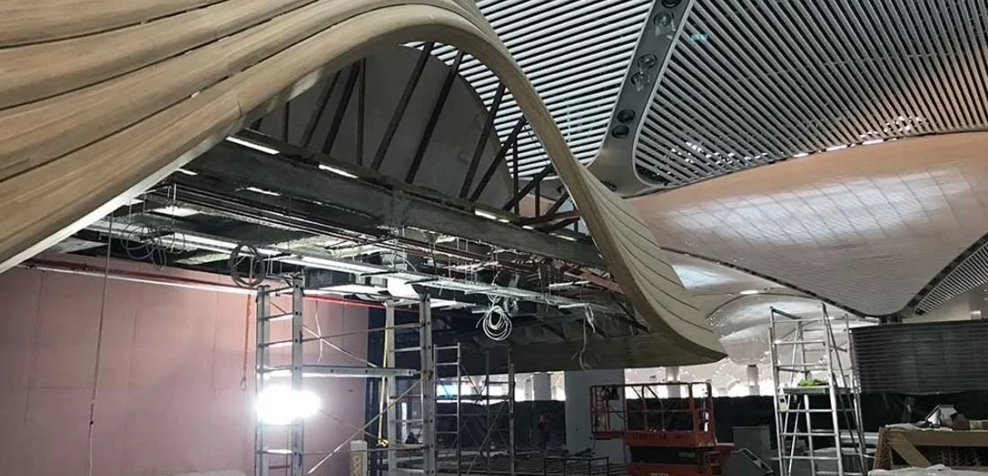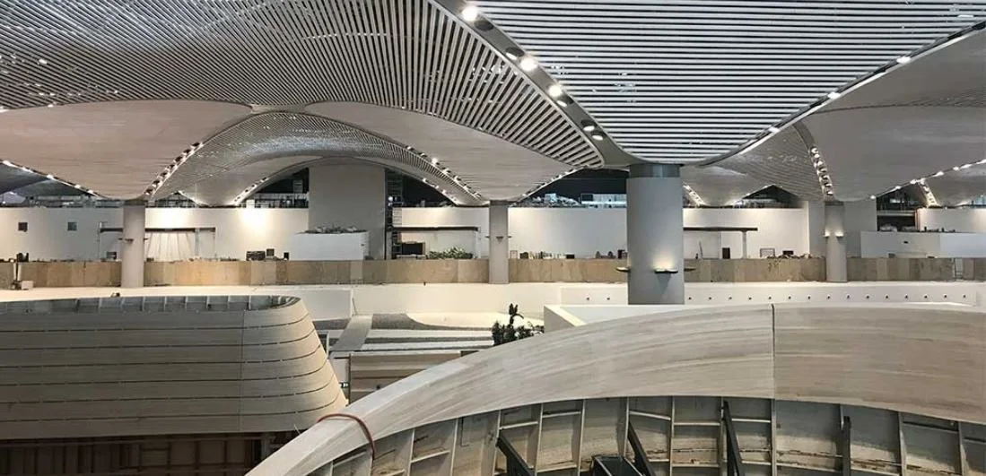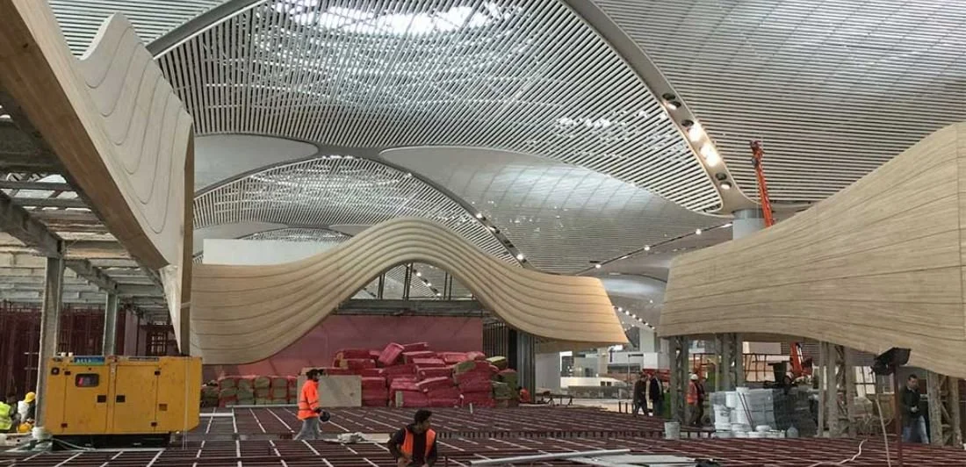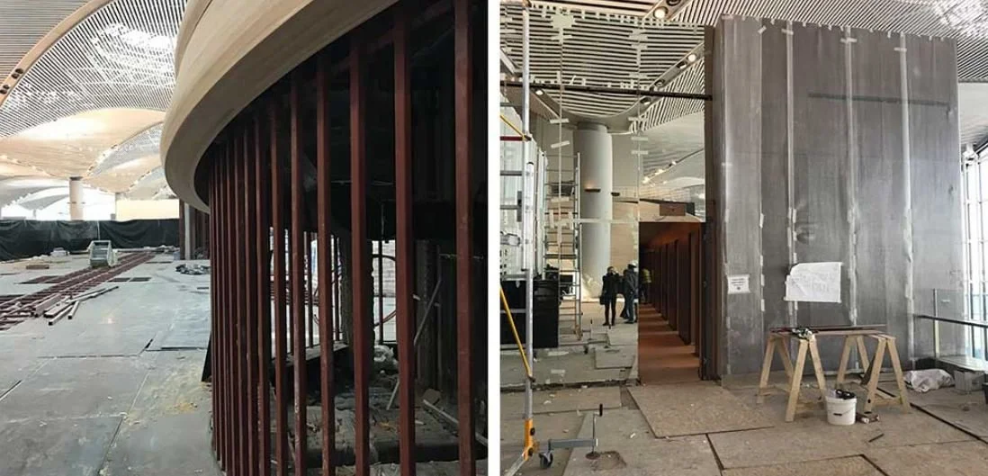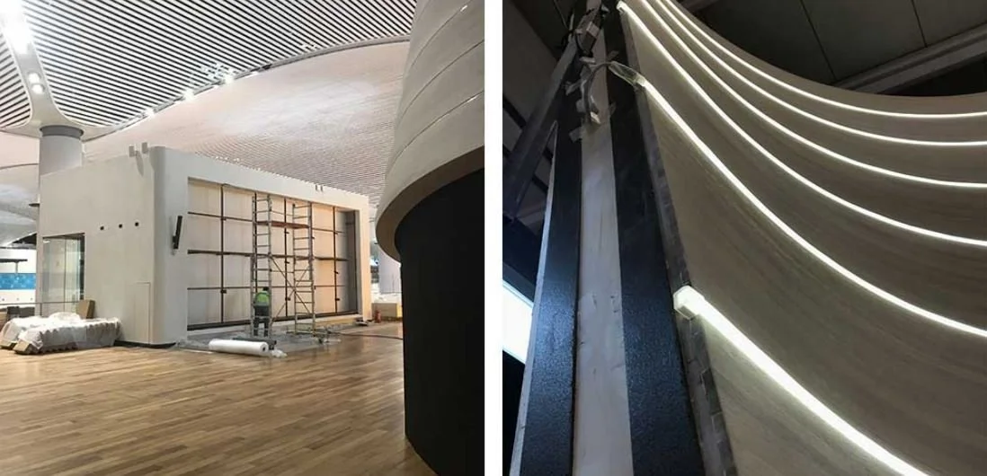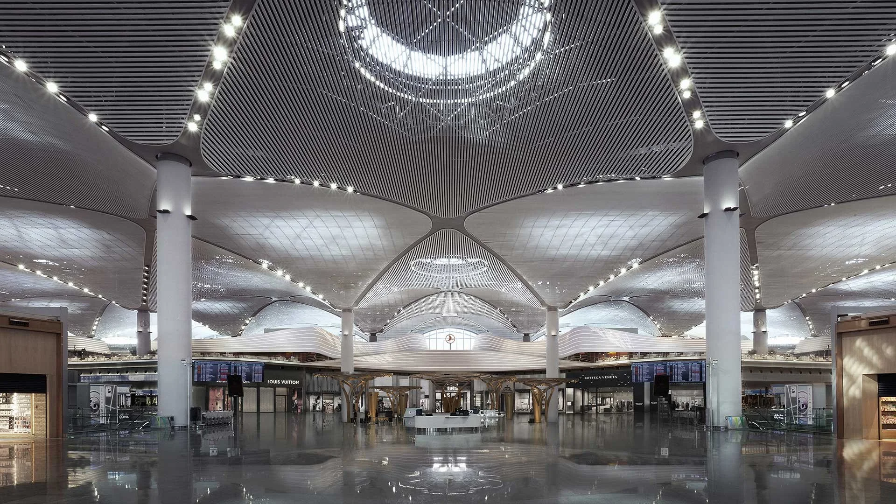
The Flow Wall project, designed for Turkish Airlines’ new İstanbul airport by Softroom with Avcı Architects as local partner, creates a physical space that embodies Turkish Airlines’ new brand philosophy of ‘flow’ within the airport environment. The project that includes one of the longest parametric interior forms in the world with its length over one kilometer, creates a suite of lounges and forms an intuitive route through space that transcends barriers of language and culture. The Flow Wall project provides the visual signature that weaves through the six new lounges and creates a series of unified areas that cater for a variety of passengers’ needs.
ISTANBUL AIRPORT THY INTERNATIONAL LOUNGES
Project Detail
CLIENT
Turkish Airlines
LOCATION
İstanbul, Türkiye
SECTOR
Hospitality
YEAR
2019
From Flow Lines to Built Forms
The wall and the 19,000 sqm of lounges that it knits together are the result of an international competition won by Softroom to create physical spaces that embody Turkish Airlines’ new brand philosophy of ‘flow’ within the airport environment. But beyond symbolic value, the Flow Wall directly forms a seamless passenger journey by acting as an organizing feature through a series of lounges. The wall shifts and changes as it moves through the lounges to accentuate various functions.
Carved with rhythm and grace, the light surface of the wall becomes both path and pause.
Our role here was to initially develop the competition-winning design of Softroom from London and complete all construction documentation, including shop drawing level of details. We supervised the production of shop drawings, selected specialists with the help of the team and main contractor, and agreed manufacturing details using shop drawings and one-to-one on-site mock-ups, and supervised the construction of the lounges. The project was completed in a very short time in time for the opening of the airport by the President of Türkiye.
The project that includes one of the longest parametric interior forms in the world with its length over one kilometer, creates a suite of lounges and forms an intuitive route through space that transcends barriers of language and culture. The Flow Wall project provides the visual signature that weaves through the six new lounges and creates a series of unified areas that cater for a variety of passengers’ needs.
Passengers will move effortlessly through zones, and the form of the Flow Wall will relate this experience to the lightness and dynamism of air travel. Contemporary and dynamic, the wall also has a natural quality that has been imbued into the surface of the wall, which provides warmth and character to the spaces that it encloses. The surface is divided by seven flowing lines, representing how Turkish Airlines connects the continents of the world. Light is also used to increase intuitive wayfinding. Flow lines in the wall itself are animated by over five-and-a-half kilometers of programmable LED lighting that can pulse or glow when needed.
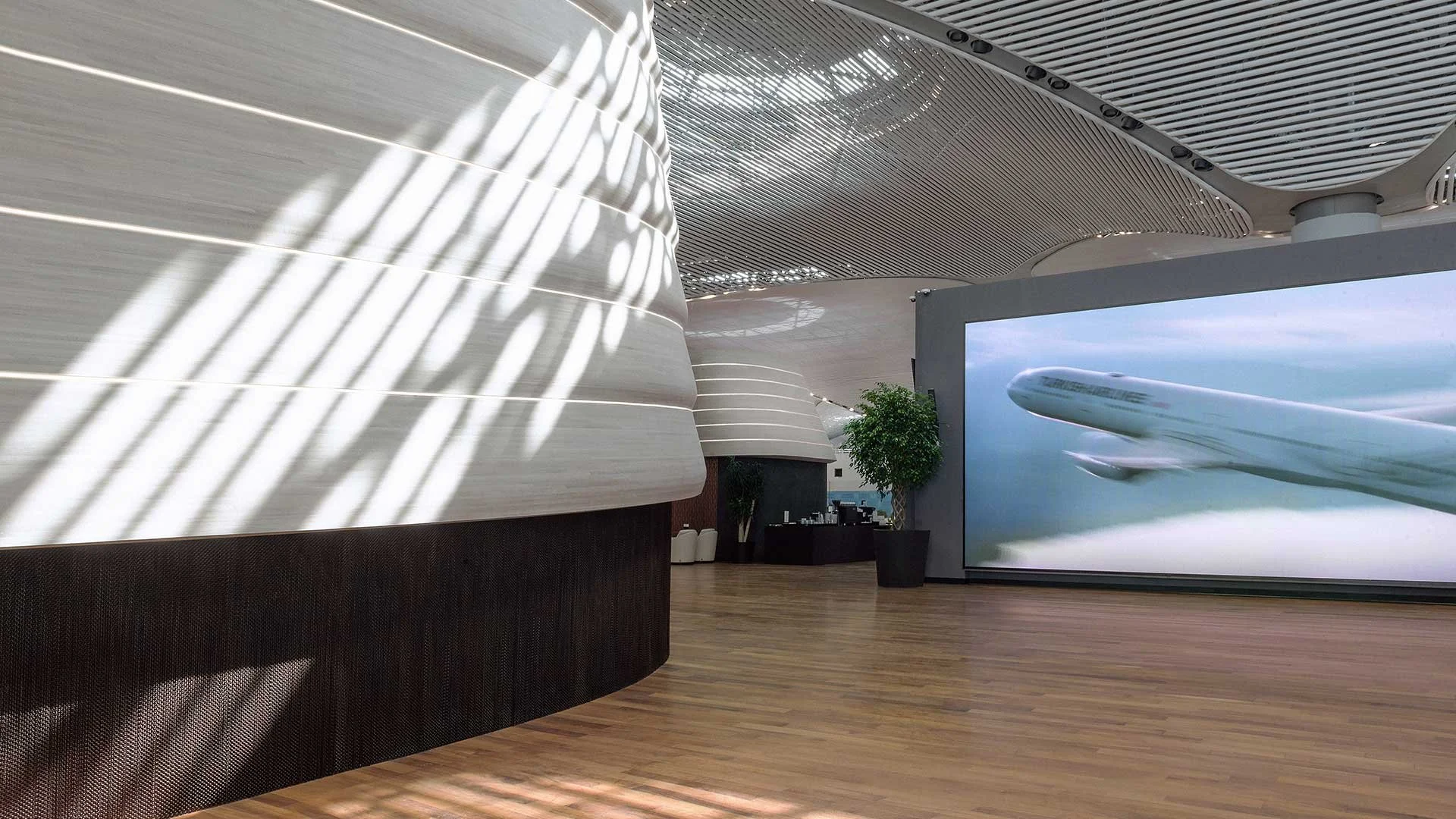
Translating Design into Reality
— A Collaborative Journey
At our furniture workshop, we specialize in creating tailor-made and bespoke furniture pieces, carefully customized to suit the unique characteristics of each space and cater to individual preferences.

